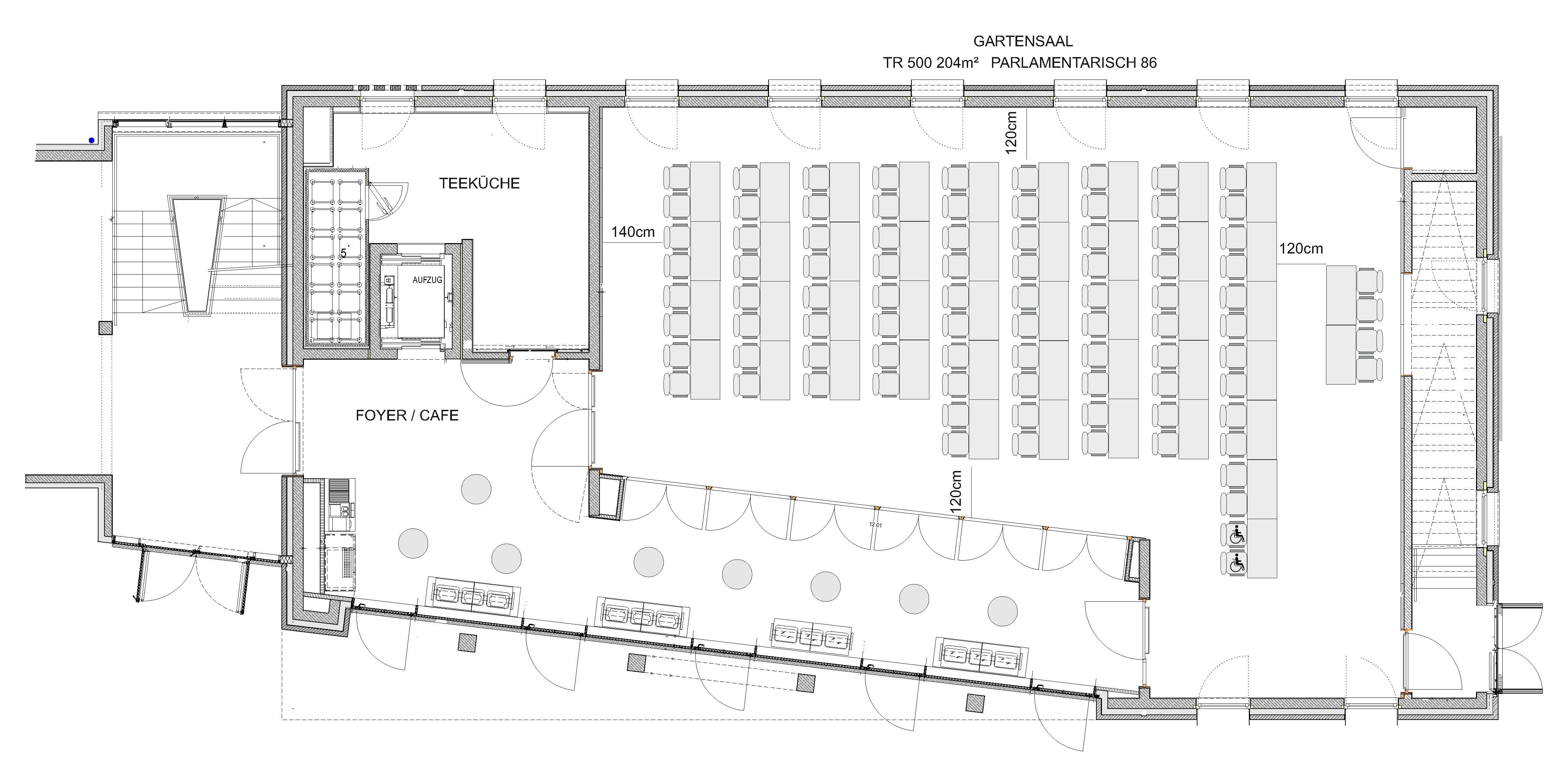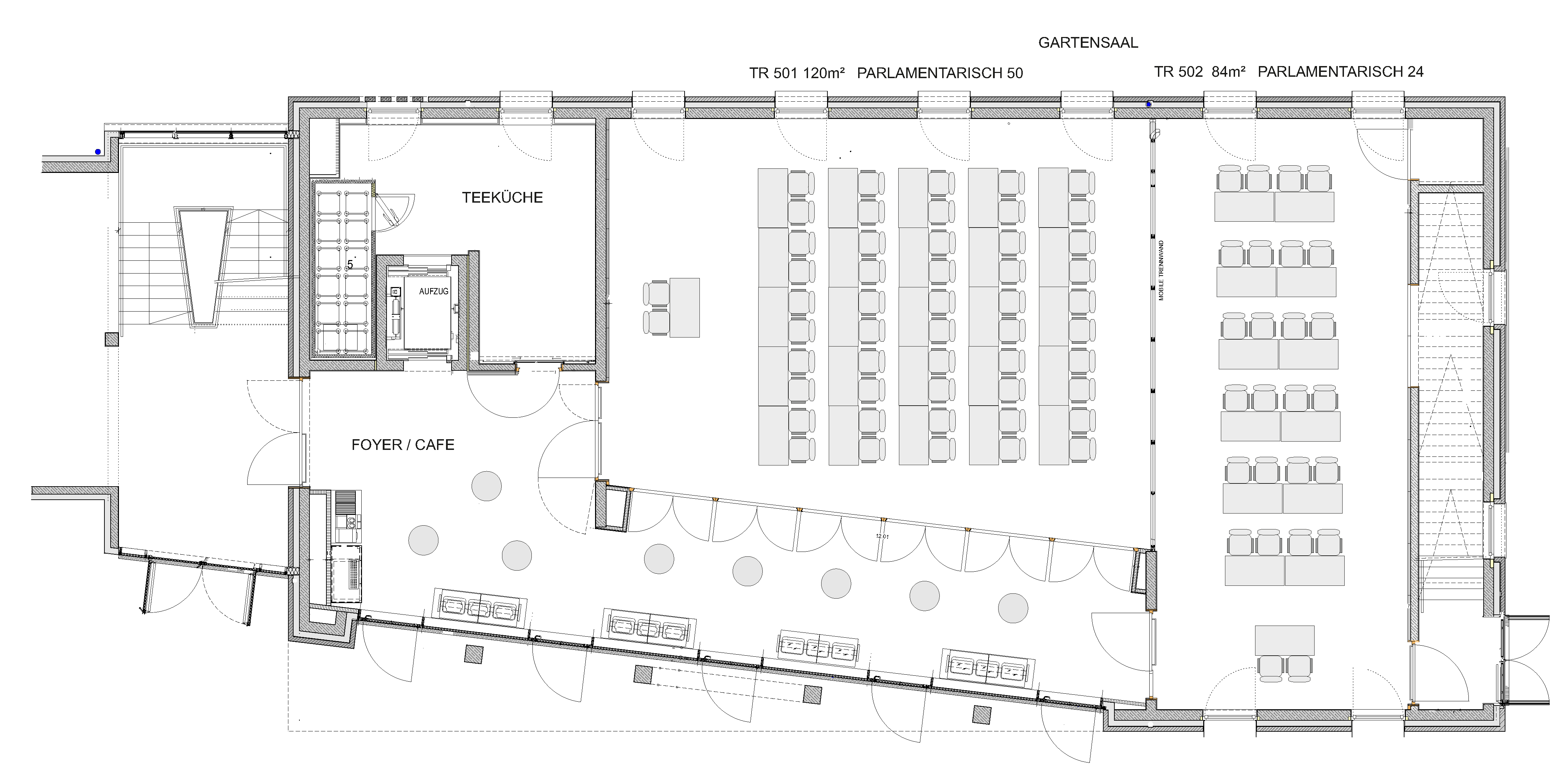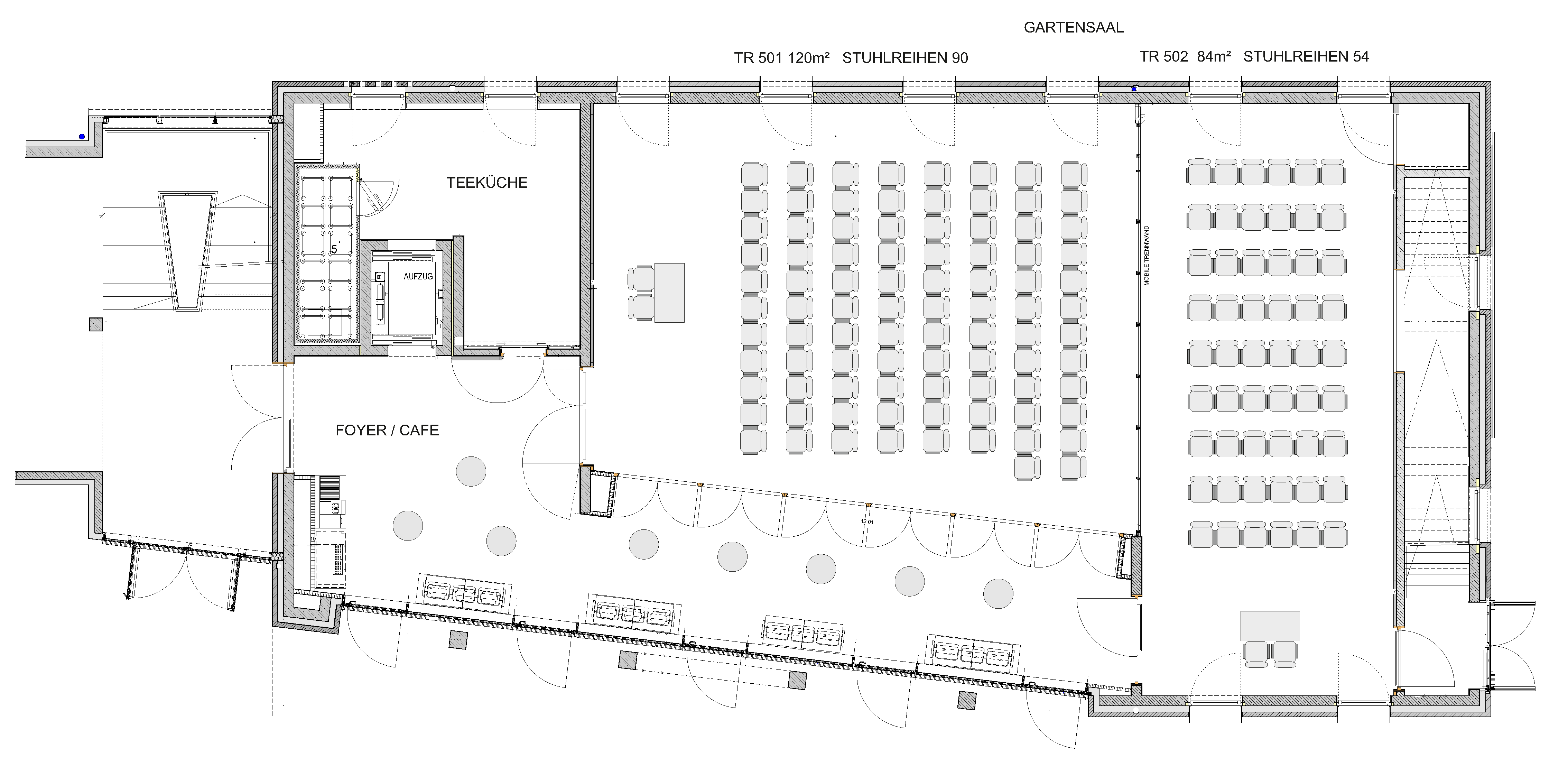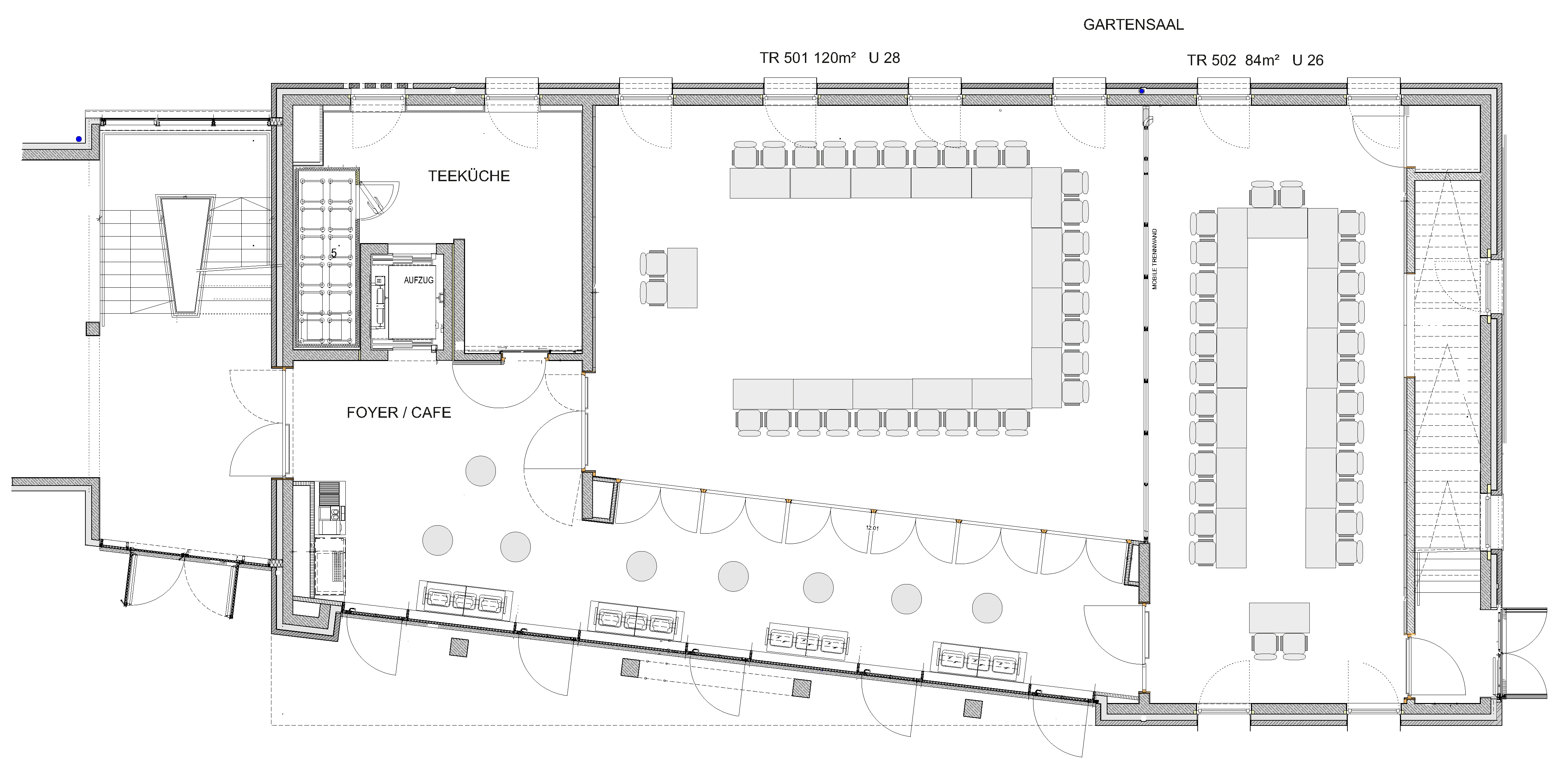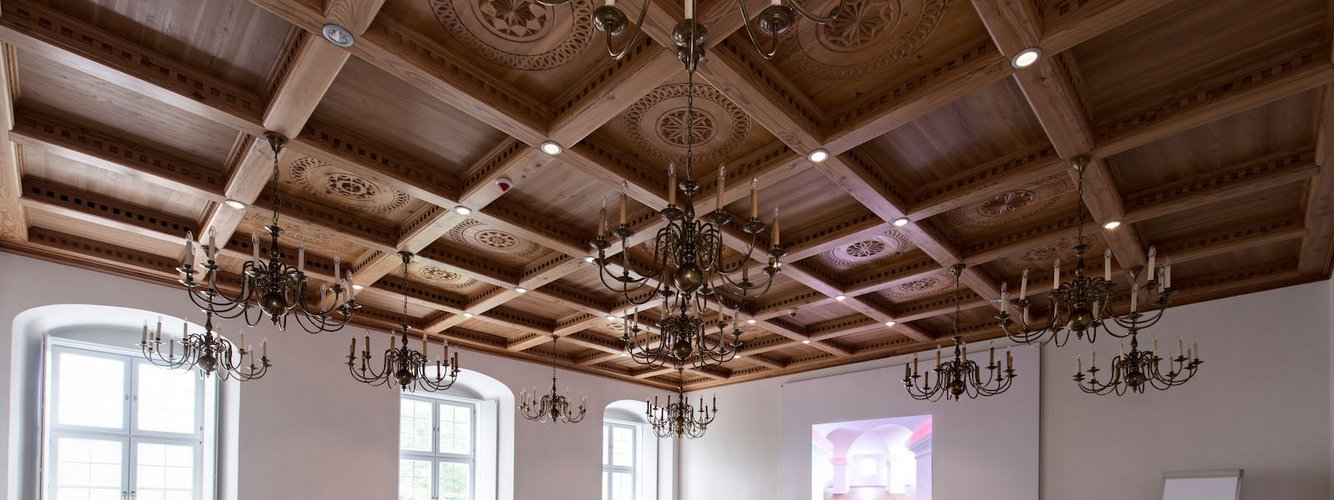

On the ground floor of the cooperage there is a multifunctional garden hall. This can be divided into two units. With three retractable screens and ceiling beamers, a modern audio system and variable seating, it offers maximum utilisation possibilities. The Garden Hall can also be opened into the open air via the transparently designed foyer.
Room-Nr.: 500
Height: 4,5 m
Width: 10,9 m
Length: 18,7 m
Surface area: 204 qm
Capacity: max. 180 Persons
